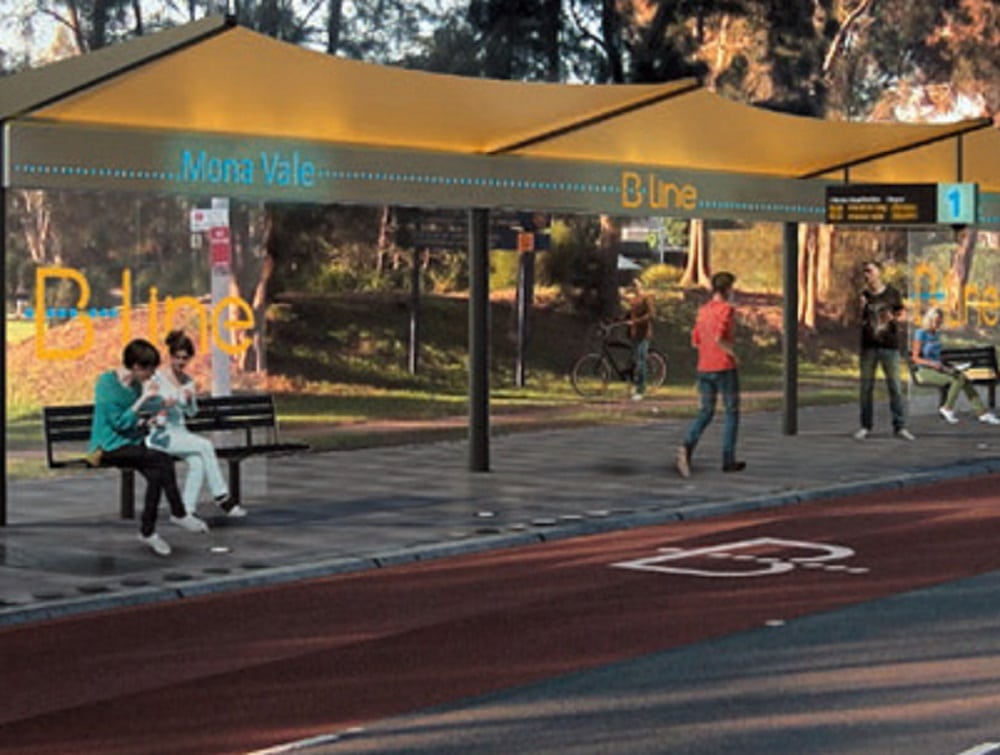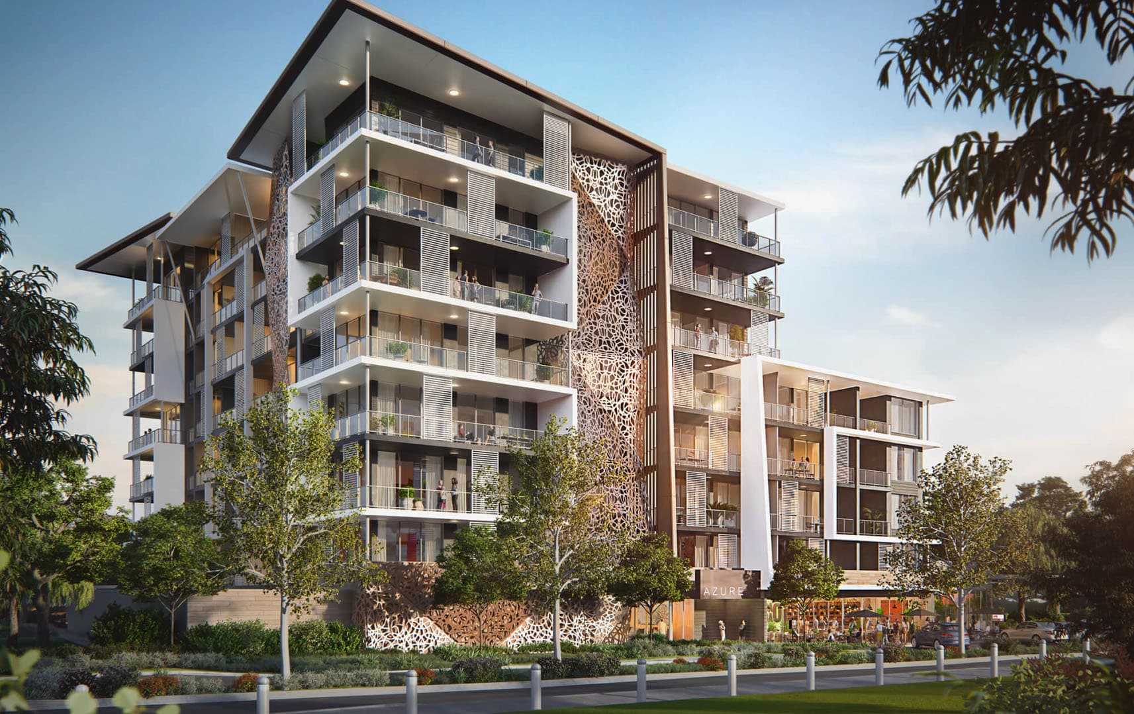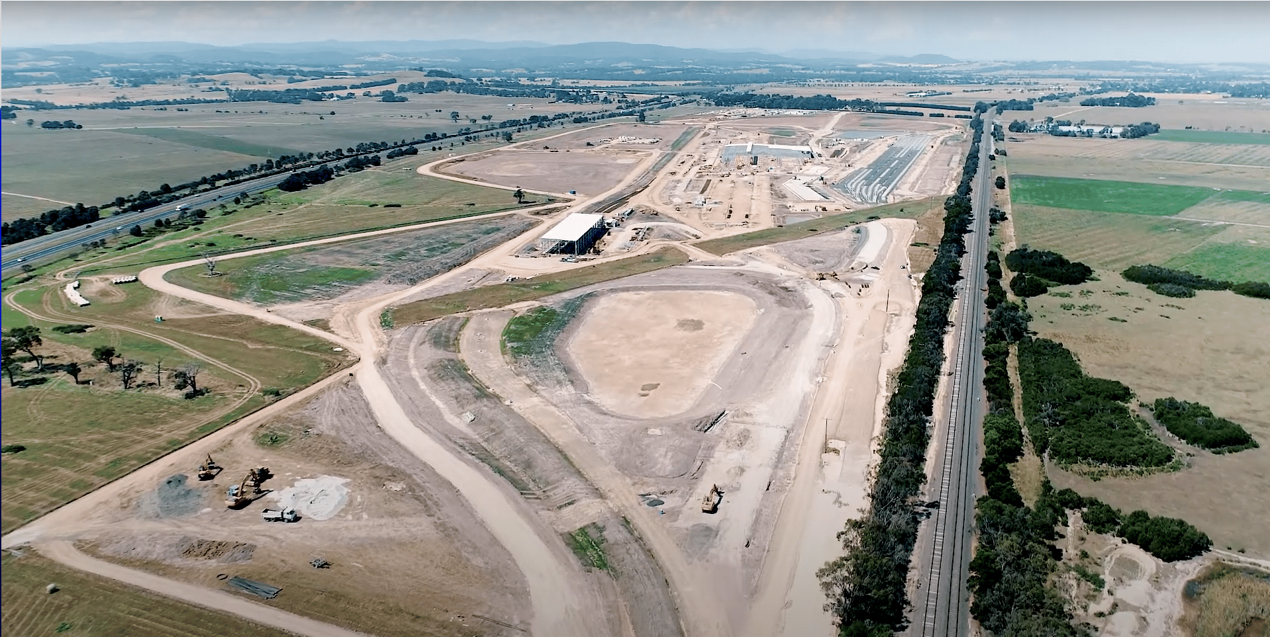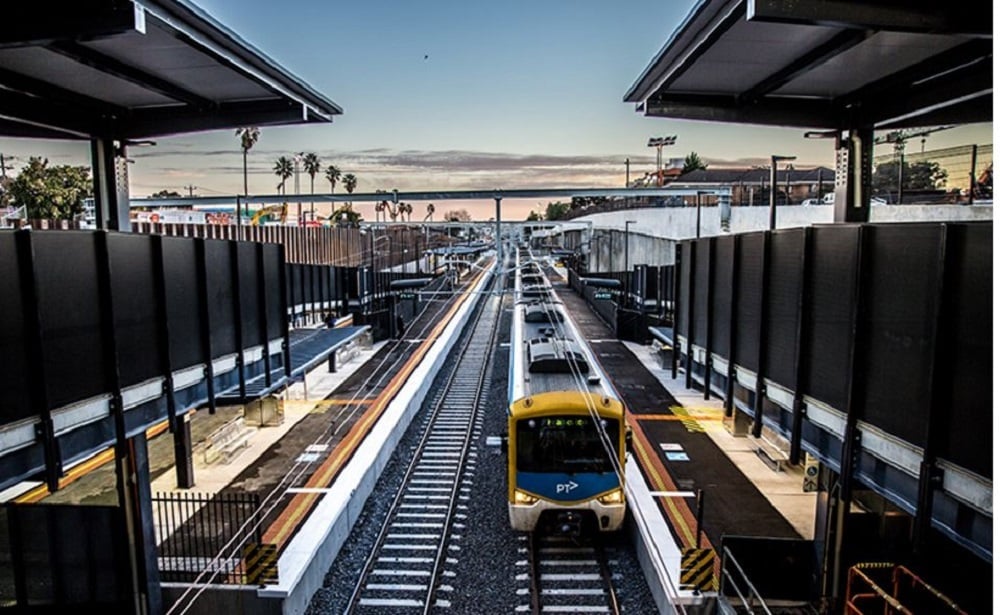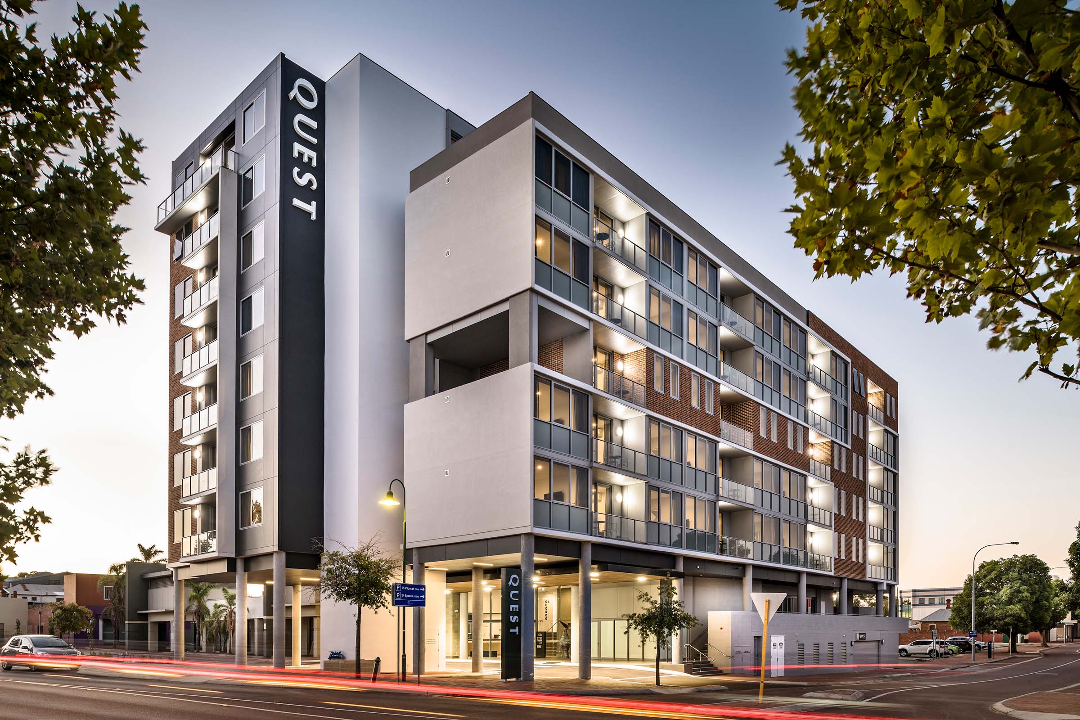Aurora Apartments
- ClientProbuild
- Duration1 Month
- LocationMelbourne
Prior to commencement of construction on the Aurora Apartments, Land Surveys captured the existing condition of columns, walls, flooring, fixtures and fittings of the following areas.
- Northern Wall of Melbourne Central Station and food court area
- Northern wall of platform ½ note: structural elements are covered by cladding within the station platform
- Northern wall of platform ¾ note: structural elements are covered by cladding within the station platform
- Food court area (concourse Level)
- Station master access (mezz Level)
The detailed inspection of the site was undertaken where all areas were recorded by georeferenced photographs. Any physical damage was recorded in increased detail with additional photographs and specific written description.
All of this information was then compiled into a hard copy report that can be kept by the client as evidence of the condition of the area prior to the construction. A soft copy of the report and all photo evidence was also supplied.

